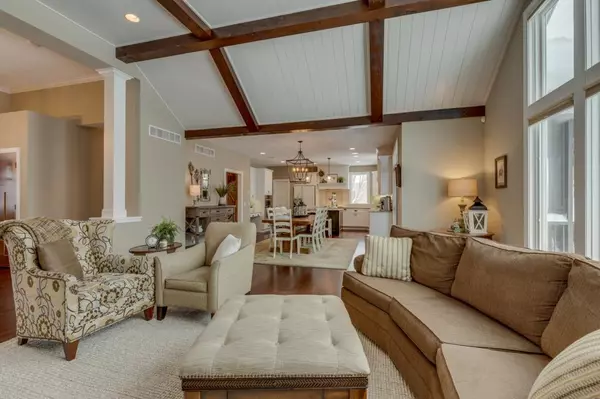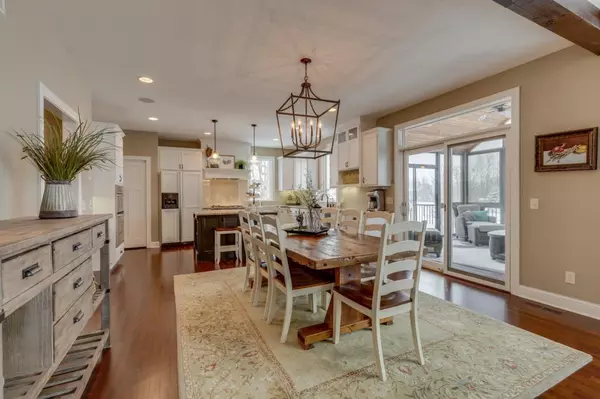$774,000
$824,900
6.2%For more information regarding the value of a property, please contact us for a free consultation.
23831 Meadow Creek DR Corcoran, MN 55357
4 Beds
4 Baths
5,131 SqFt
Key Details
Sold Price $774,000
Property Type Single Family Home
Sub Type Single Family Residence
Listing Status Sold
Purchase Type For Sale
Square Footage 5,131 sqft
Price per Sqft $150
Subdivision Meadow Creek Estates
MLS Listing ID 5144628
Sold Date 06/18/19
Bedrooms 4
Full Baths 1
Half Baths 1
Three Quarter Bath 2
HOA Fees $1/ann
Year Built 2005
Annual Tax Amount $11,240
Tax Year 2018
Contingent None
Lot Size 1.930 Acres
Acres 1.93
Lot Dimensions 127x510x221x487
Property Description
Stunning & incredibly well-maintained custom-built rambler on an almost 2-acre lot! Privacy, rolling country views & an in-ground Mineral Springs pool! Several upgrades since 2015 including new pool liner & heater, new exterior paint, millwork & trim, garage doors, garage heater & flooring, furnace, hardwood floors on main level & more. Geothermal heating/cooling. Remodeled living room w/vaulted ceiling featuring shiplap & wood beams + stone surrounded gas fireplace. Updated spacious kitchen w/island. Informal & formal dining, main level laundry, mudroom & Master Suite + 2nd BR & more. Walkout LL w/recreation room, access to patio & pool, family rm w/gas fireplace, wet bar & built-in surround sound, exercise rm, 2 more BRs, tons of storage & more!
Location
State MN
County Hennepin
Zoning Residential-Single Family
Rooms
Basement Daylight/Lookout Windows, Finished, Full, Walkout
Dining Room Informal Dining Room, Separate/Formal Dining Room
Interior
Heating Geothermal
Cooling Geothermal
Fireplaces Number 2
Fireplaces Type Family Room, Gas, Living Room, Stone
Fireplace Yes
Appliance Air-To-Air Exchanger, Cooktop, Dishwasher, Disposal, Dryer, Humidifier, Refrigerator, Wall Oven, Washer, Water Softener Owned
Exterior
Garage Attached Garage, Asphalt, Garage Door Opener, Heated Garage, Insulated Garage
Garage Spaces 3.0
Pool Below Ground, Outdoor Pool
Building
Story One
Foundation 2485
Sewer Private Sewer
Water Well
Level or Stories One
Structure Type Fiber Cement
New Construction false
Schools
School District Buffalo-Hanover-Montrose
Others
HOA Fee Include Other
Read Less
Want to know what your home might be worth? Contact us for a FREE valuation!

Our team is ready to help you sell your home for the highest possible price ASAP







